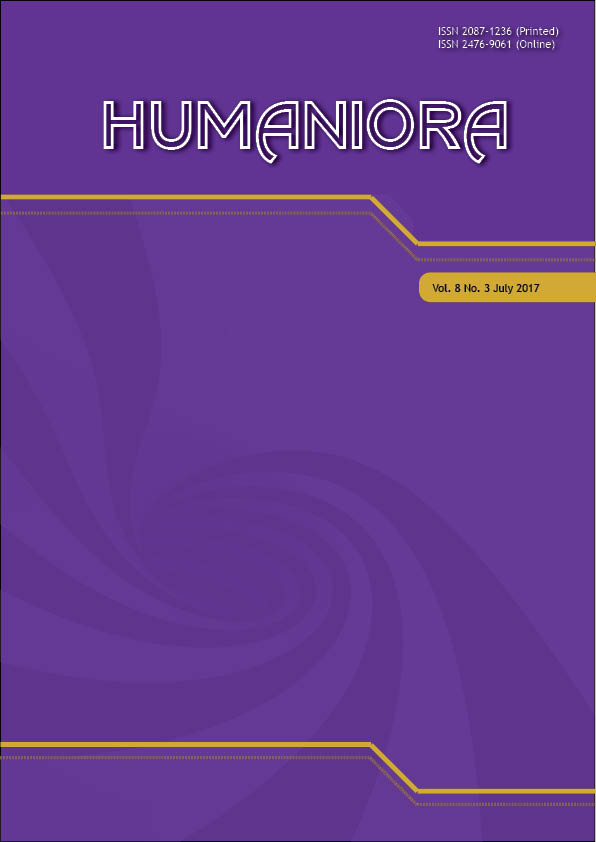Cultural Acculturation in Interior and Architecture of Old Straits-Born Chinese Lasem House
DOI:
https://doi.org/10.21512/humaniora.v8i3.3718Keywords:
acculturation, interior, architecture straits-born Chinese, Lasem, cultural preservationAbstract
The long-term goal of this research was to make variety ornament documentation on architecture and the interior of Indonesian historical buildings, especially for buildings having the combination between western and eastern. The original plan of this research was to achieve some cultural preservation efforts, they were (1) to find various styles of design art, including the variety of native straits-born Chinese ornaments, Art Deco, and Neoclassical, or found that there are any acculturations among the ornaments in an interior. (2) To understand characteristics of each style and applied it appropriately in the interior space. (3) To find on how the building functioned and how to preserve as cultural heritage. The method began with a survey, interviews, and observations by documenting the application of Indonesia art and culture for cultural conservation, especially on interior design. The case study was straits-born Chinese buildings in Lasem, Central Java. The observation and research concerned with design styles applied in architecture, interior, and home decoration. The observation and research were followed by summarizing and analyzing the material obtained from field surveys result by comparing two samples of Chinese houses in Lasem that also supported with literature research. Researchers find several differences of art styles which had been applied. The styles are original Chinese decorations, Art Deco, and Neoclassical decorations.References
Darmawan, D. (2012). The Influence of Yin Yang School of Thought towards the Architecture of Chinese's Old Residential Buildings at Lasem. Jurnal Tesa Arsitektur, 10(1), 42-51.
Handinoto. (2009). Perkembangan Arsitektur Tionghoa di Indonesia. In Heru Kustara (ed), Peranakan Tionghoa Indonesia: Sebuah Perjalanan Budaya. Jakarta: Intisari Mediatama & Komunitas Lintas Budaya.
Handinoto. (2008). Perkembangan Arsitektur Tionghoa di Indonesia (Akhir abad ke 19 sampai tahun 1960an). Retrieved on July 11th 2017 from http://fportfolio.petra.ac.id/user_files/81-005/Intisaripdf.pdf.
Khol, D. G. (1984). Chinese Architecture in the Straits Settlements and Western Malaya: Temples Kongsis and House. Kuala Lumpur: Heineman Asia.
Kurniawan, E. B., Putri, R. Y. A., Wardhani, D. K. (2017). Building conservation base on assessment of facade quality on Basuki Rachmat Street, Malang. IOP Conference Series: Earth and Environmental Science, 70(1), 1-8.
Pile, J. F. (2009). A History of Interior Design (3rd ed.). New Jersey: John Wiley.
Pratiwo. (2010). Arsitektur Tradisional Tionghoa dan Perkembangan Kota. Yogyakarta: Ombak.
Sachari, A. (2005). Pengantar Metodologi Penelitian Budaya Rupa: Desain, Arsitektur, Seni Rupa dan Kriya. Jakarta: Erlangga.
Sachari, A. (2007). Budaya Visual Indonesia: Membaca Makna Perkembangan Gaya Visual Karya Desain (Vol. 10). Jakarta: Erlangga.
Safeyah, M. (2006). Perkembangan Arsitektur Kolonial di Kawasan Potroagung. Jurnal Rekayasa Perencanaan, 3(1), 1-11. Retrived on July 13th 2017 from https://core.ac.uk/download/pdf/12216706.pdf.
Salmon, C. I., Lombard, D. (2003). Klenteng-Klenteng dan Masyarakat Tionghoa di Jakarta. Jakarta: Yayasan Cipta Loka Caraka.
Downloads
Published
How to Cite
Issue
Section
License
Authors who publish with this journal agree to the following terms:
a. Authors retain copyright and grant the journal right of first publication with the work simultaneously licensed under a Creative Commons Attribution License - Share Alike that allows others to share the work with an acknowledgment of the work's authorship and initial publication in this journal.
b. Authors are able to enter into separate, additional contractual arrangements for the non-exclusive distribution of the journal's published version of the work (e.g., post it to an institutional repository or publish it in a book), with an acknowledgment of its initial publication in this journal.
c. Authors are permitted and encouraged to post their work online (e.g., in institutional repositories or on their website) prior to and during the submission process, as it can lead to productive exchanges, as well as earlier and greater citation of published work.
USER RIGHTS
All articles published Open Access will be immediately and permanently free for everyone to read and download. We are continuously working with our author communities to select the best choice of license options, currently being defined for this journal as follows: Creative Commons Attribution-Share Alike (CC BY-SA)
























