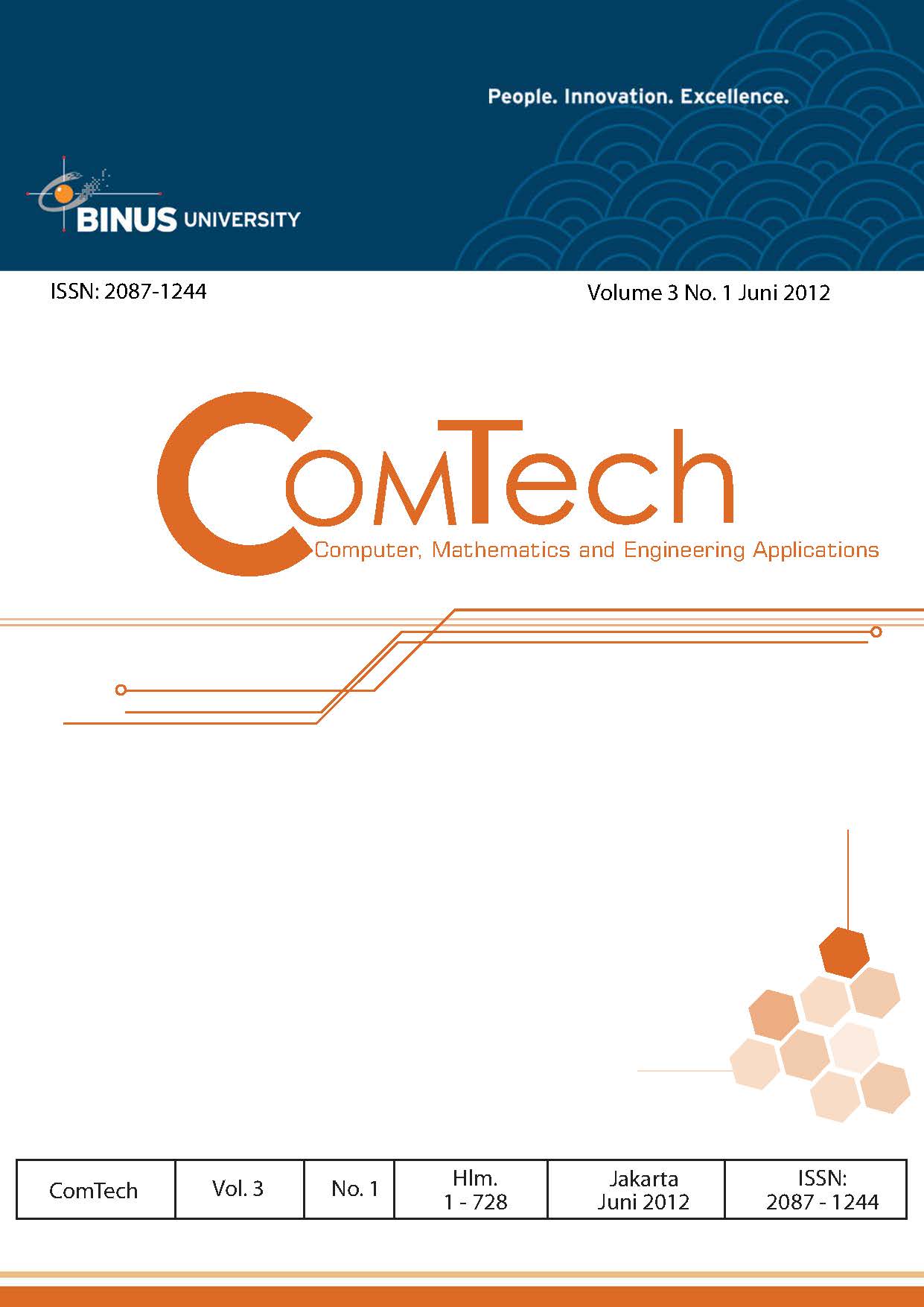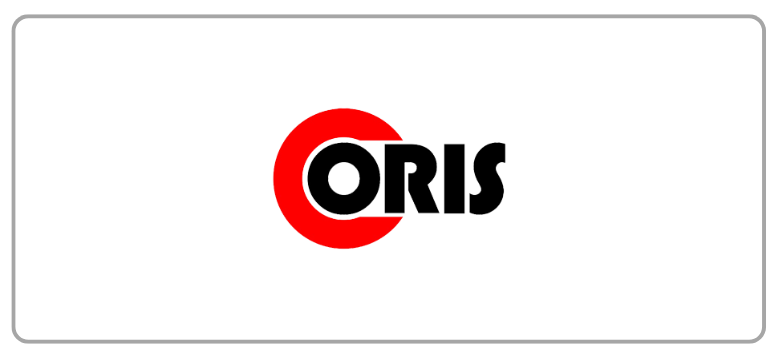Jendela Hemat Energi pada Fasade Rumah Susun di Jakarta
DOI:
https://doi.org/10.21512/comtech.v3i1.2364Keywords:
vertical housing, energy- saving window, lighting, ventilationAbstract
Window is one of building components that is directly related to lighting and ventilation. Currently a lot of vertical housings pay less attention to the design of energy-efficient windows. This study aims to find energy efficient windows that are applicable to vertical housing. Surveys on some vertical housings in Jakarta was conducted and environmental simulation programs using CFD and Ecotect was used to explore and analyze the performance of windows for natural lighting and ventilation and further developing of energy efficient windows. The result showed that the Jalousie windows mounted on the center of wall facing out and two louvers above the entrance and upperside of walls in the opposite side of rooms, combined with openings at the bottom of doors are able to create optimum cross ventilation. The resulted wind speed within the range of 0.15 to 0.12 m/s is enough to make comfortable air flow effect, and the average natural lighting of 200 lux is adequate forresidential activity.
References
Daryanto. (2007). Konsep selubung ganda pada rumah susun hemat energy. Lokakarya III, Pengembangan Teknologi Hemat Energi pada Rumah Susun di Indonesia, Unika Parahyangan- Bandung.
Karyono, T. H. (31 Oktober 2004). Bangunan hemat energi: rancangan pasif dan aktif. Jakarta: Kompas.
Priatman, Jimmy. (2007). Perancangan selubung bangunan yang hemat energy. Dimensi, 19.
Yeang, Ken (1999). The Green Skyscrapers: Toward a Vertical Theory of Urban Design for Asian Cities. Kuala Lumpur: T.R hamzah & Yeang Sdn Bhd.
Downloads
Published
How to Cite
Issue
Section
License
Authors who publish with this journal agree to the following terms:
a. Authors retain copyright and grant the journal right of first publication with the work simultaneously licensed under a Creative Commons Attribution License - Share Alike that allows others to share the work with an acknowledgment of the work's authorship and initial publication in this journal.
b. Authors are able to enter into separate, additional contractual arrangements for the non-exclusive distribution of the journal's published version of the work (e.g., post it to an institutional repository or publish it in a book), with an acknowledgment of its initial publication in this journal.
c. Authors are permitted and encouraged to post their work online (e.g., in institutional repositories or on their website) prior to and during the submission process, as it can lead to productive exchanges, as well as earlier and greater citation of published work.
 USER RIGHTS
 All articles published Open Access will be immediately and permanently free for everyone to read and download. We are continuously working with our author communities to select the best choice of license options, currently being defined for this journal as follows:
























