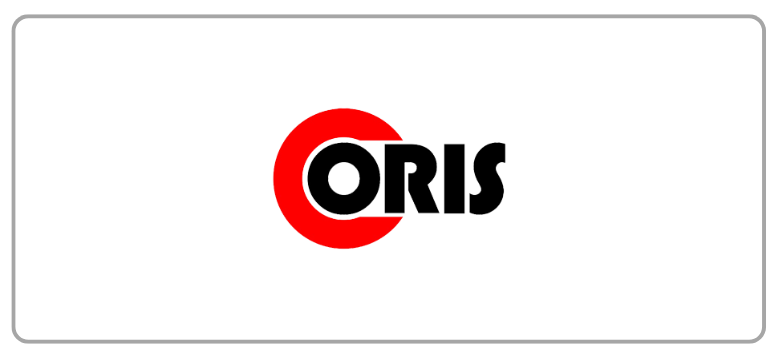Gaya Arsitektur di Perumahan Dinas Militer Angkatan Darat, Cimahi, Jawa Barat
DOI:
https://doi.org/10.21512/comtech.v2i2.2810Keywords:
Cimahi, military housing, transitional architectural styleAbstract
Cimahi is a city in West Java that owns many relics of the Dutch architectural heritage built in the early 20th century. The majority of buildings are military buildings that have a hierarchy according to the military rank, seen from the styles presented at the army's military housing. The building style has no longer presented either Indische empire style or modern colonial style. The architectural style in the transitional period at that time adapted the tropical climate of Indonesia with the visible formation of the Dutch. This paper is the result of research done by observation and a survey at the Army Military Housing, Cimahi, West Java. Data were analyzed quantitatively to analyze the number of houses and ornaments dismantled and its original form. In addition, qualitative methods are also used to analyze the demolitions done by the building occupants.
Â
References
Handinoto & Hartono, Samuel. (2006). Arsitektur Transisi di Nusantara dari Akhir Abad 19 ke 20, Dimensi (Jurnal Teknik Arsitektur), 34 (02). Surabaya: Faculty of Civil Engineering and Planning, Petra Christian University.
Pemerintah Kota Cimahi. (2011). Diakses dari http://www.cimahikota.go.id/index.php?option=com_content&view=article&id=273:wisata-bersejarah&catid=39:objek-wisata&Itemid=149
Downloads
Published
How to Cite
Issue
Section
License
Authors who publish with this journal agree to the following terms:
a. Authors retain copyright and grant the journal right of first publication with the work simultaneously licensed under a Creative Commons Attribution License - Share Alike that allows others to share the work with an acknowledgment of the work's authorship and initial publication in this journal.
b. Authors are able to enter into separate, additional contractual arrangements for the non-exclusive distribution of the journal's published version of the work (e.g., post it to an institutional repository or publish it in a book), with an acknowledgment of its initial publication in this journal.
c. Authors are permitted and encouraged to post their work online (e.g., in institutional repositories or on their website) prior to and during the submission process, as it can lead to productive exchanges, as well as earlier and greater citation of published work.
 USER RIGHTS
 All articles published Open Access will be immediately and permanently free for everyone to read and download. We are continuously working with our author communities to select the best choice of license options, currently being defined for this journal as follows:
























